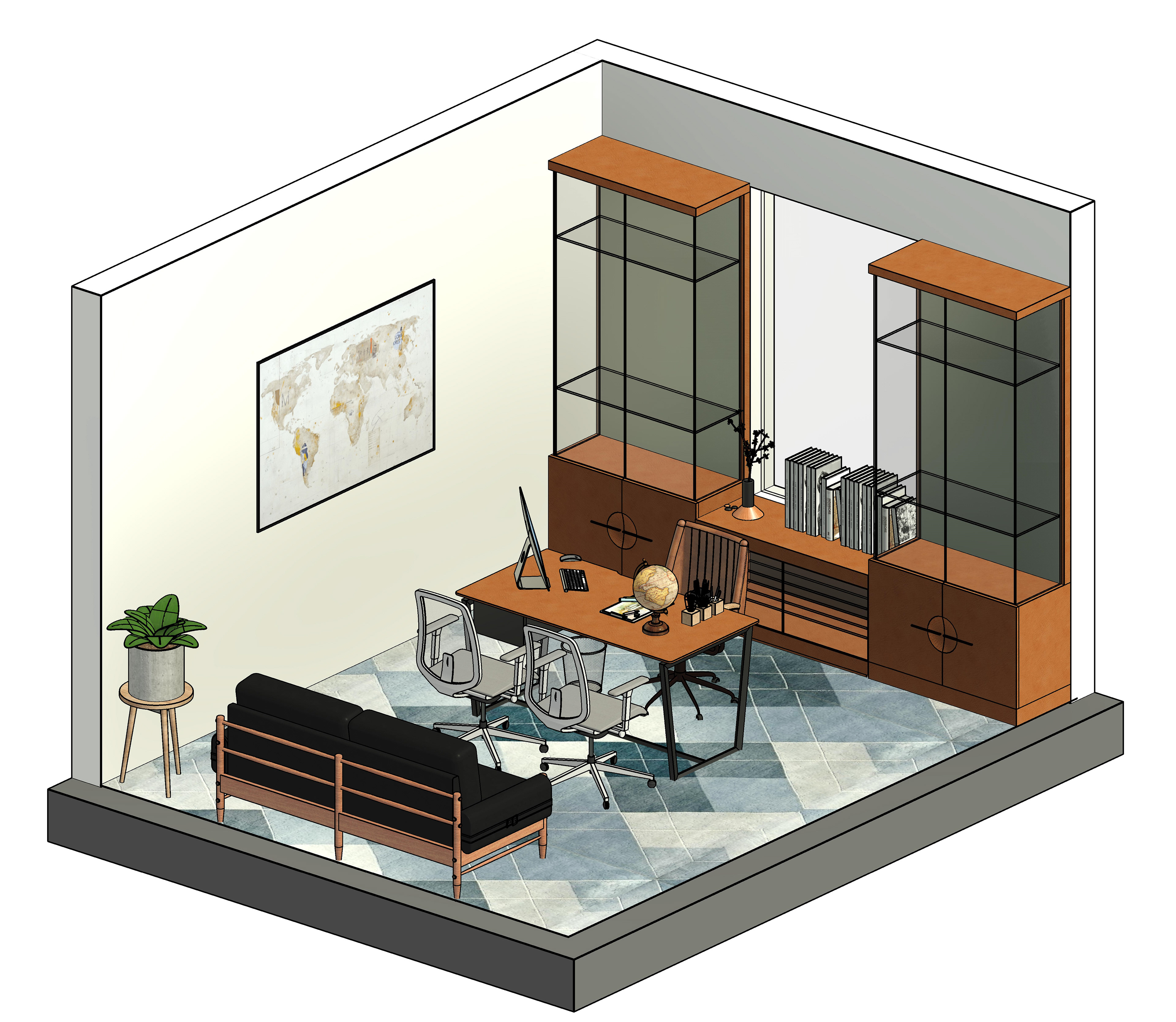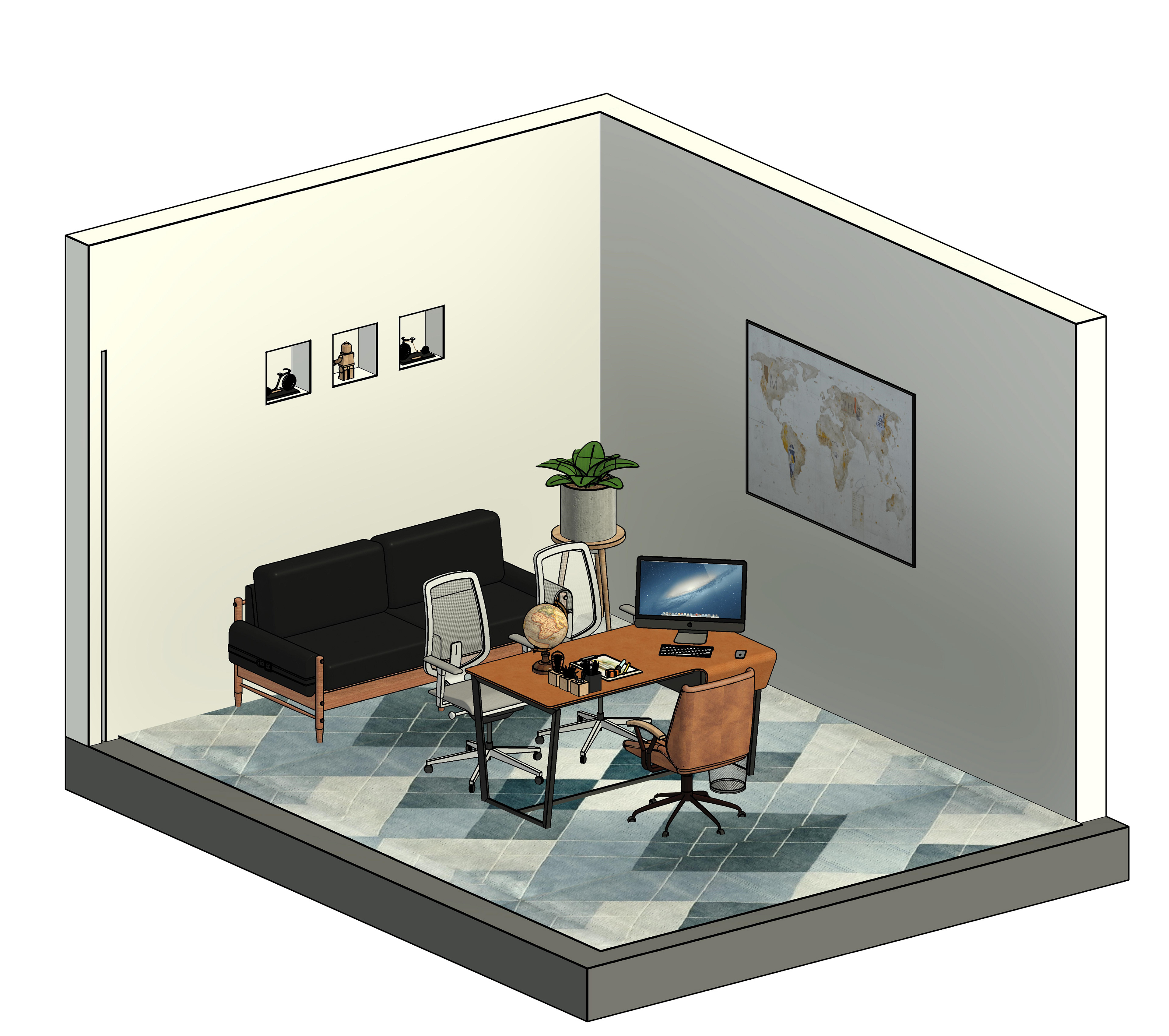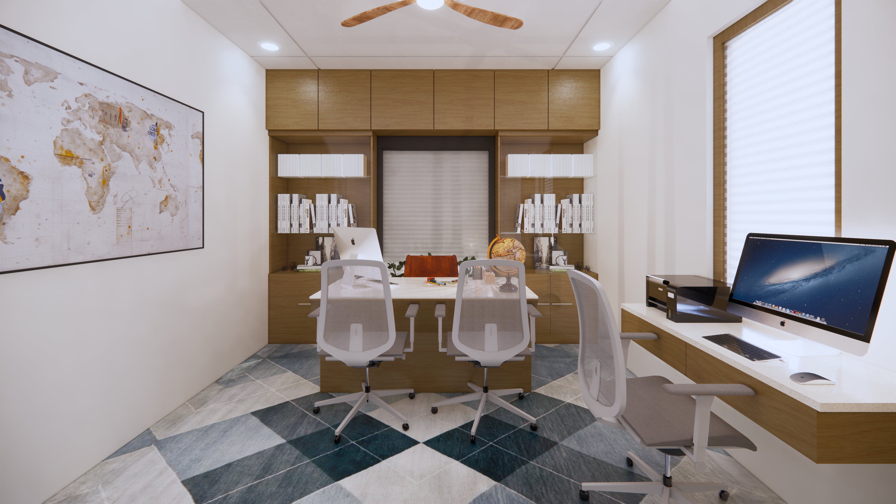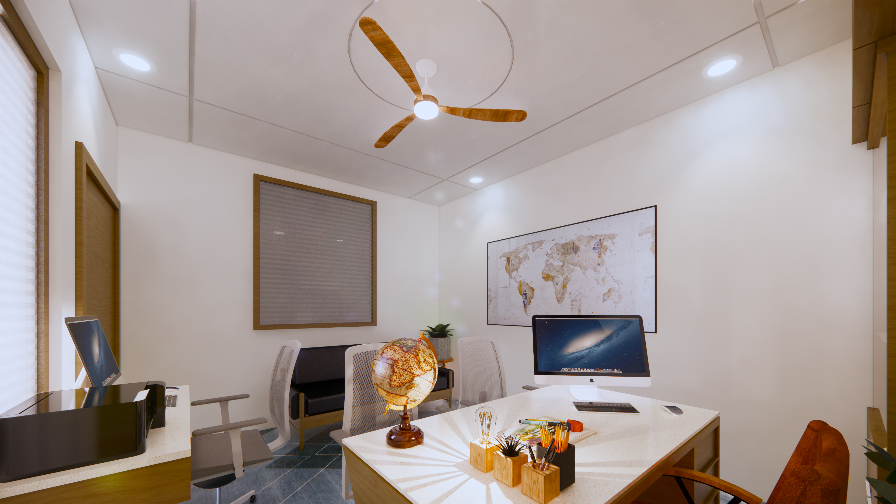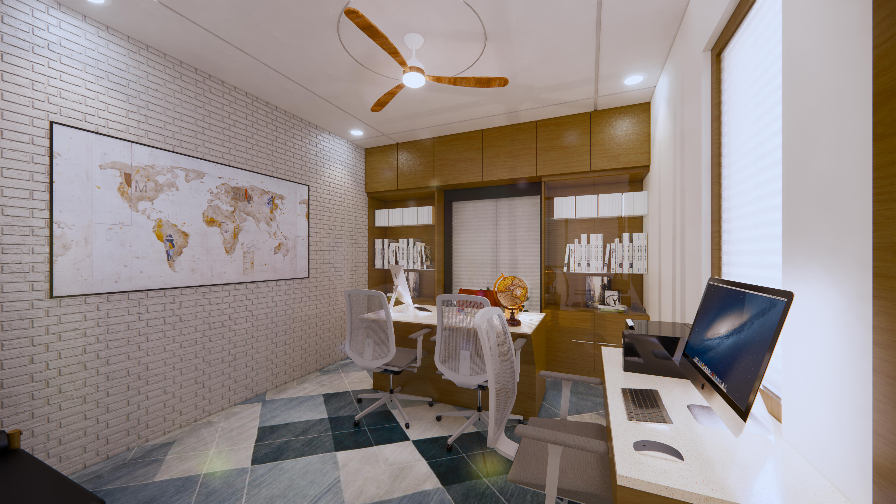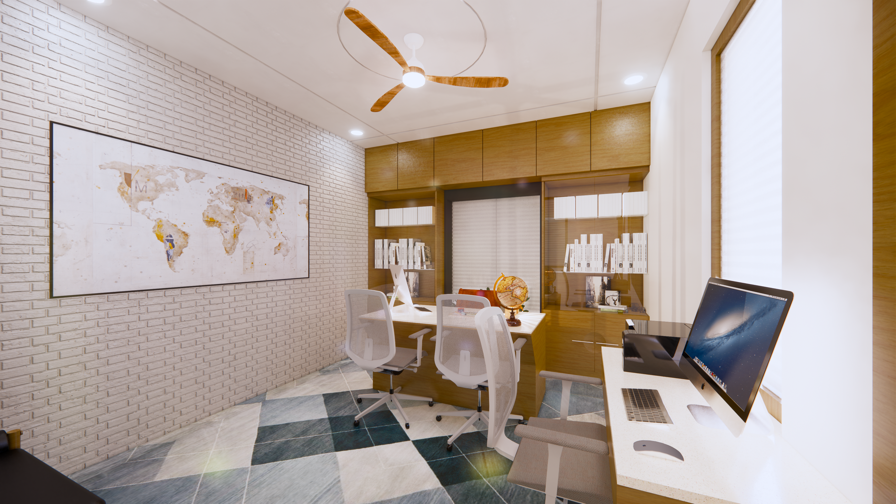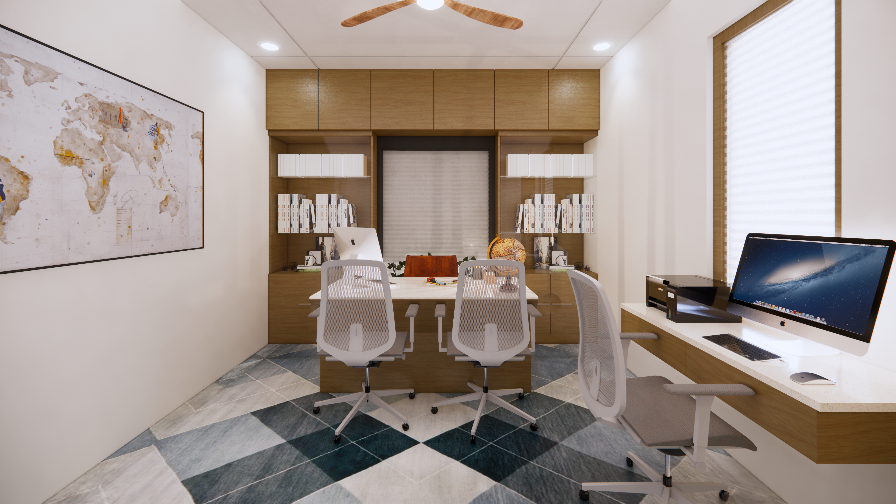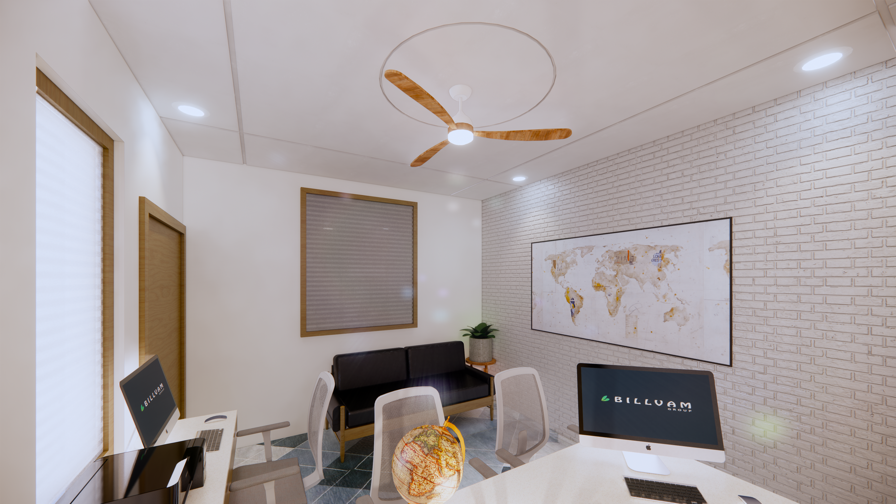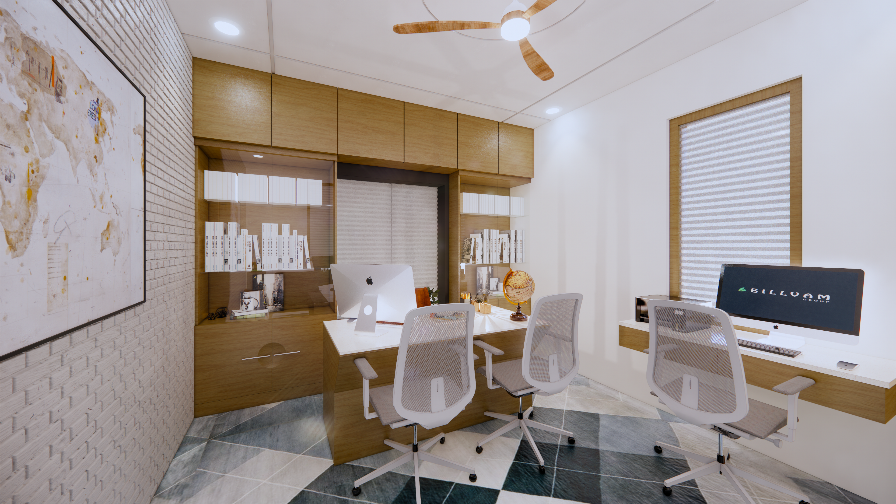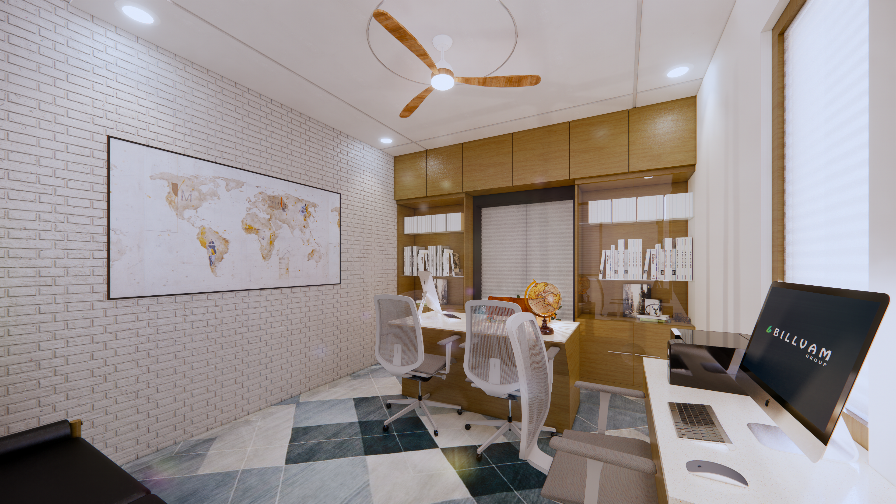🧑⚖️ Small Compact Advocate Office – Design & Render
By NDES BIM & 3D Visualization
This project features a modern and space-efficient design for a small advocate's office, crafted to deliver functionality, professionalism, and comfort within a limited area.
🏢 Project Overview:
Type: Advocate / Legal Office
Area: Compact layout under 300 sq. ft.
Scope: Interior Space Planning, 3D Design & Rendering
Services Provided: Conceptual Design, Furniture Layout, Material Selection, Photorealistic Rendering
🎯 Design Highlights:
Smart space utilization for optimized workflow
Sleek minimalist furniture with built-in storage solutions
Private consultation desk with a professional yet approachable ambiance
A small waiting corner with clean lines and neutral tones
Warm lighting and wood-textured laminates for a cozy, focused environment
Feature wall with legal-themed decor for brand identity
🔧 Tools Used:
AutoCAD for drafting
SketchUp & 3ds Max for modeling
V-Ray for high-quality rendering
Photoshop for post-processing
📌 Outcome:
The final renders showcase a compact but fully functional legal office that reflects trust, clarity, and confidence—essential traits of a modern legal professional. This design balances aesthetics and practicality, suitable for independent lawyers or boutique legal firms.
